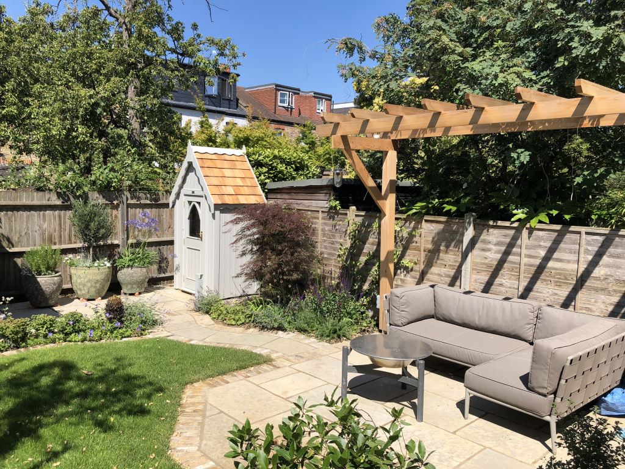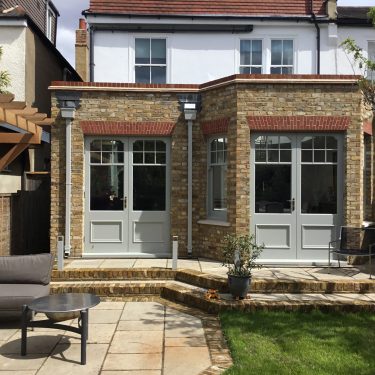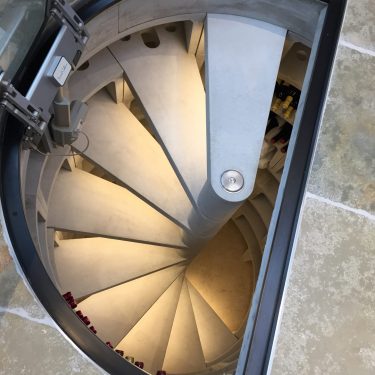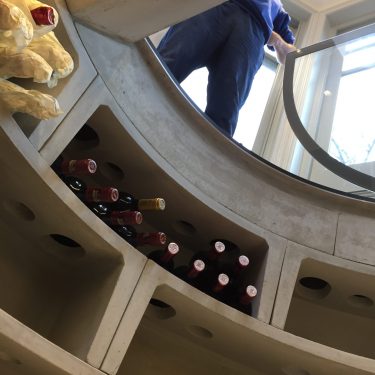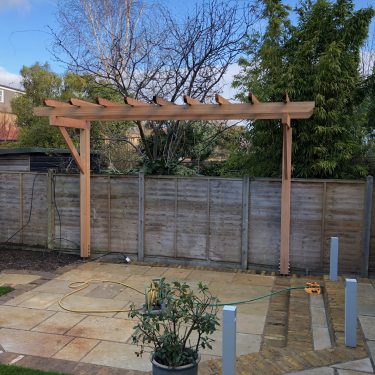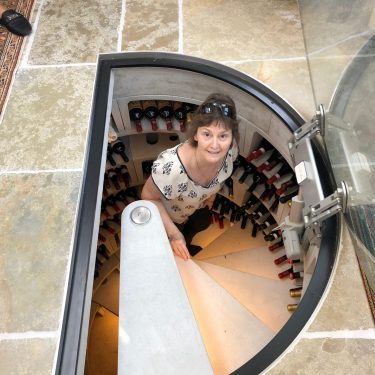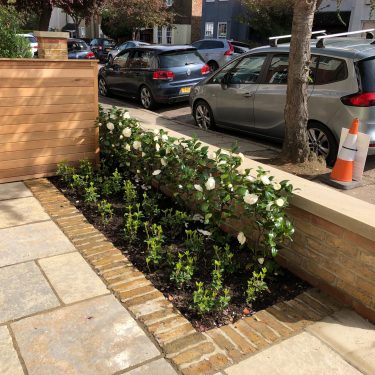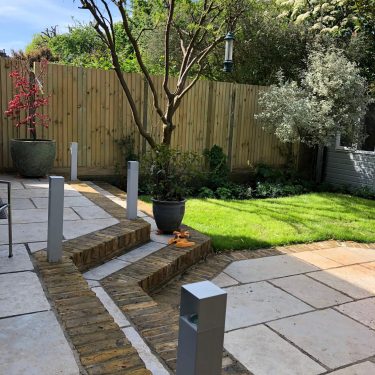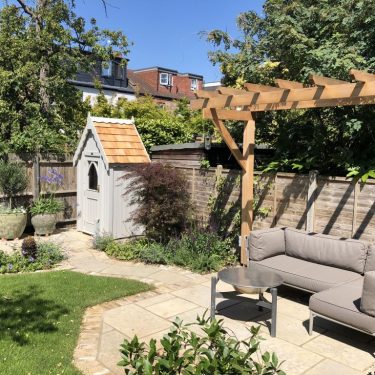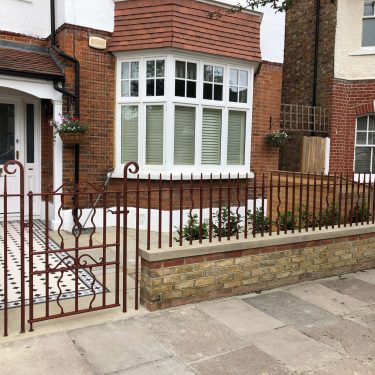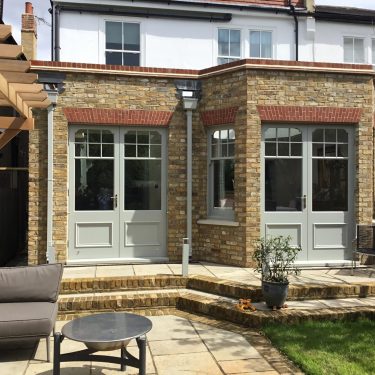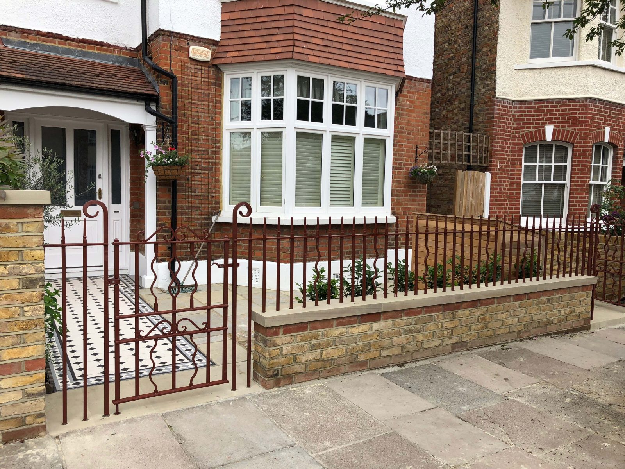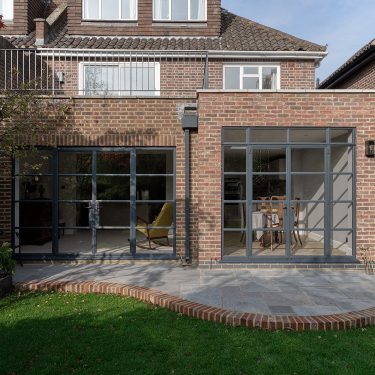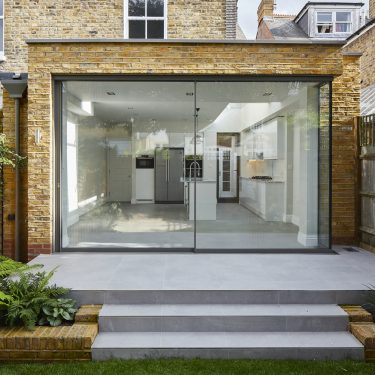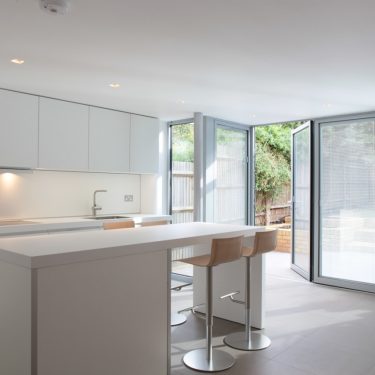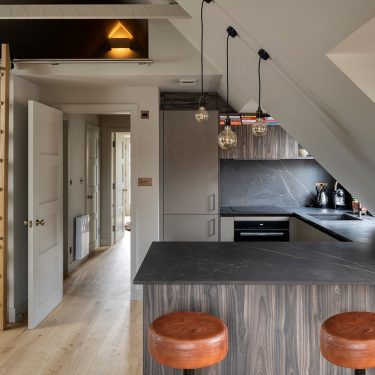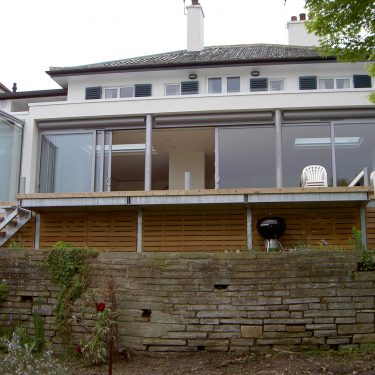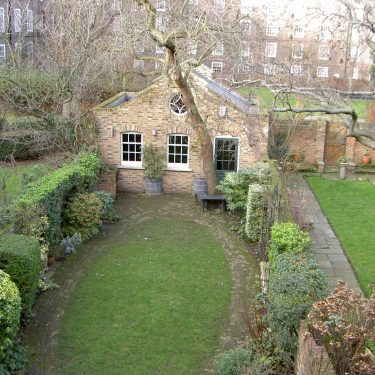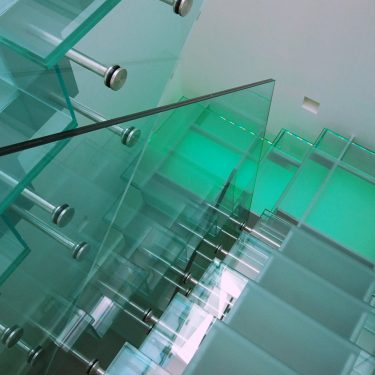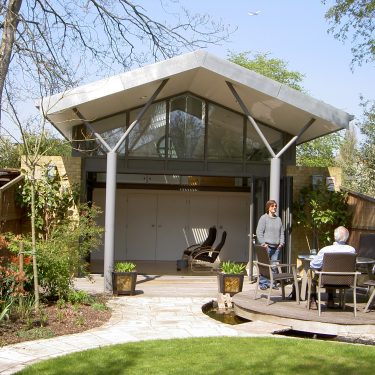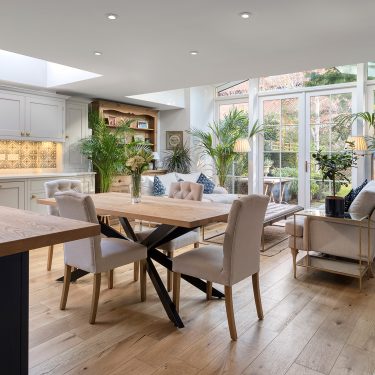
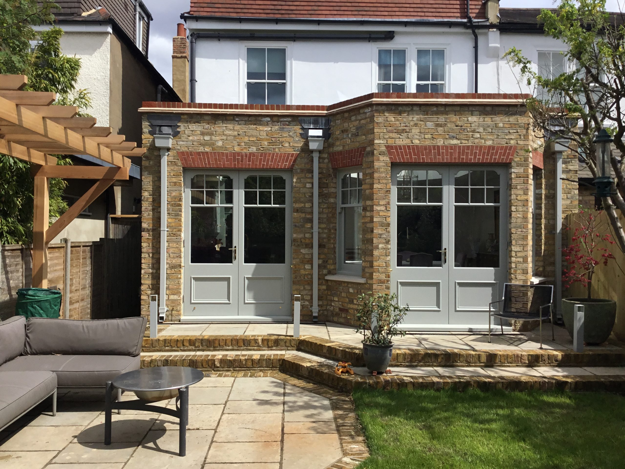
Leinster Ave
Leinster Ave
Sheen
This is our design for a traditional style addition to an Edwardian semi-detached house in Sheen.
The project comprises a full width rear extension designed using traditional materials and with a feature bay window. We also designed all the external works for the gardens and terraces.
Internally the house is remodelled to provide a new kitchen and dining room incorporating a spiral wine cellar. The kitchen is by Raymunn. www.raymunnkitchens.co.uk
Externally we designed all the hard and soft landscaping to both front and rear gardens, including bespoke Pergola structure and bin enclosures, stone work and railings.
All the garden plant selection and planting was done by our in-house landscape team: ‘The Garden Therapist’.
