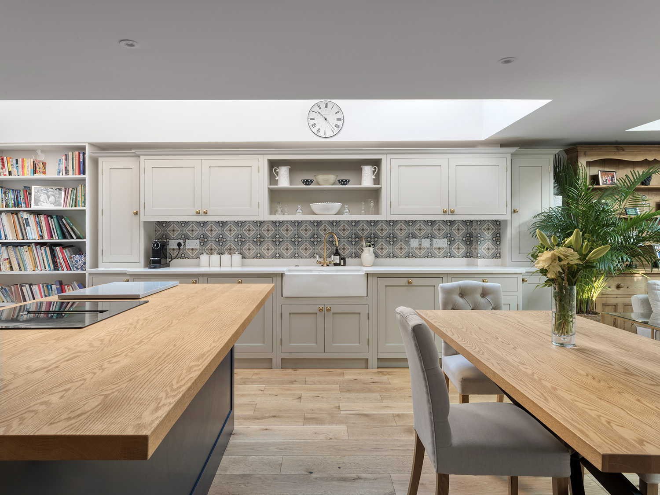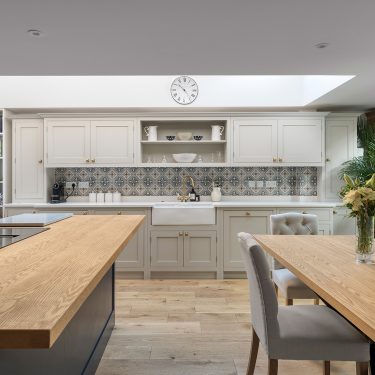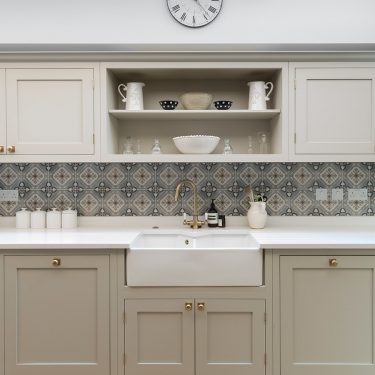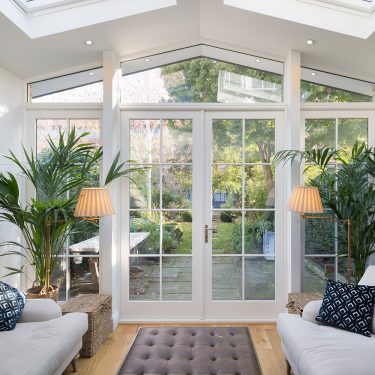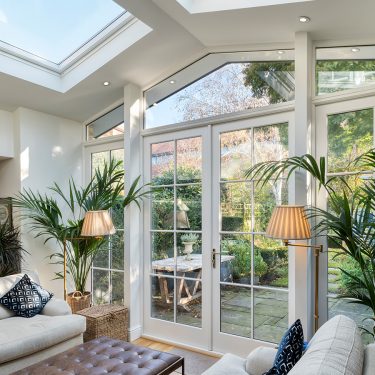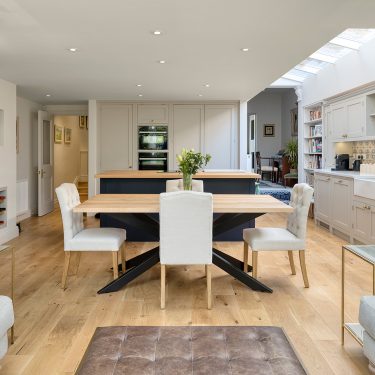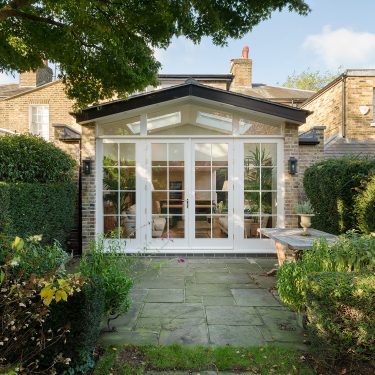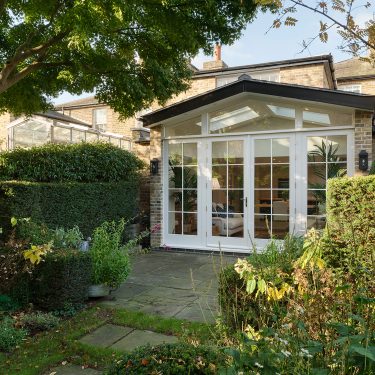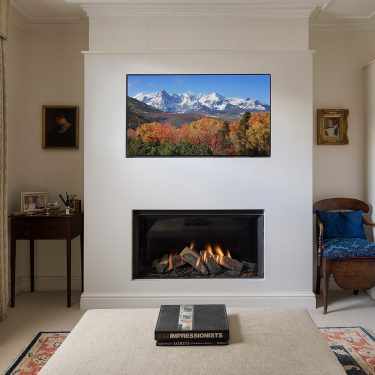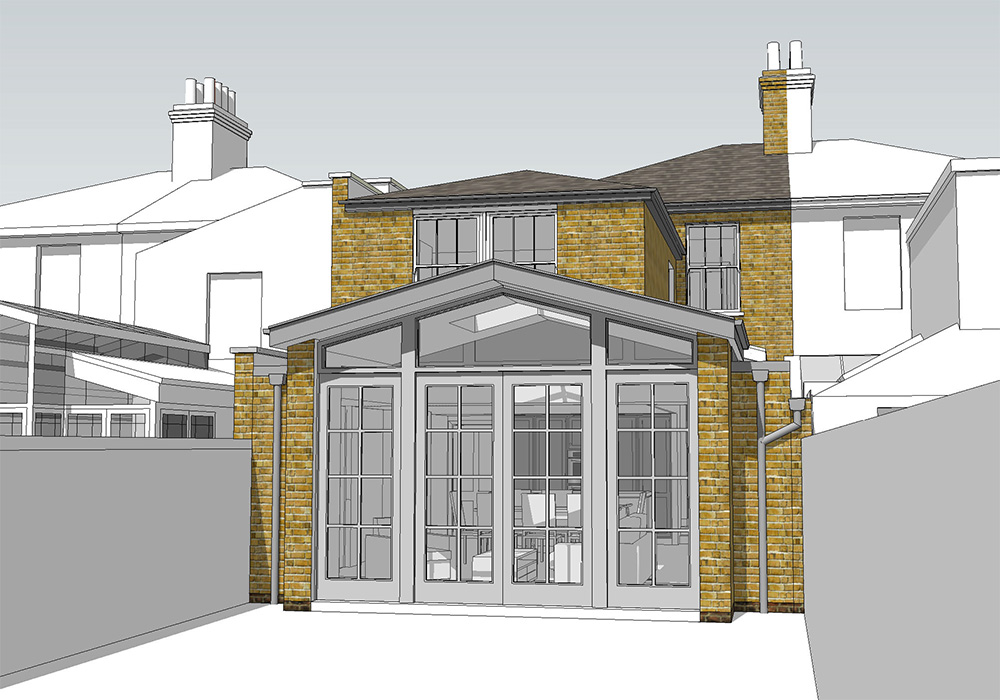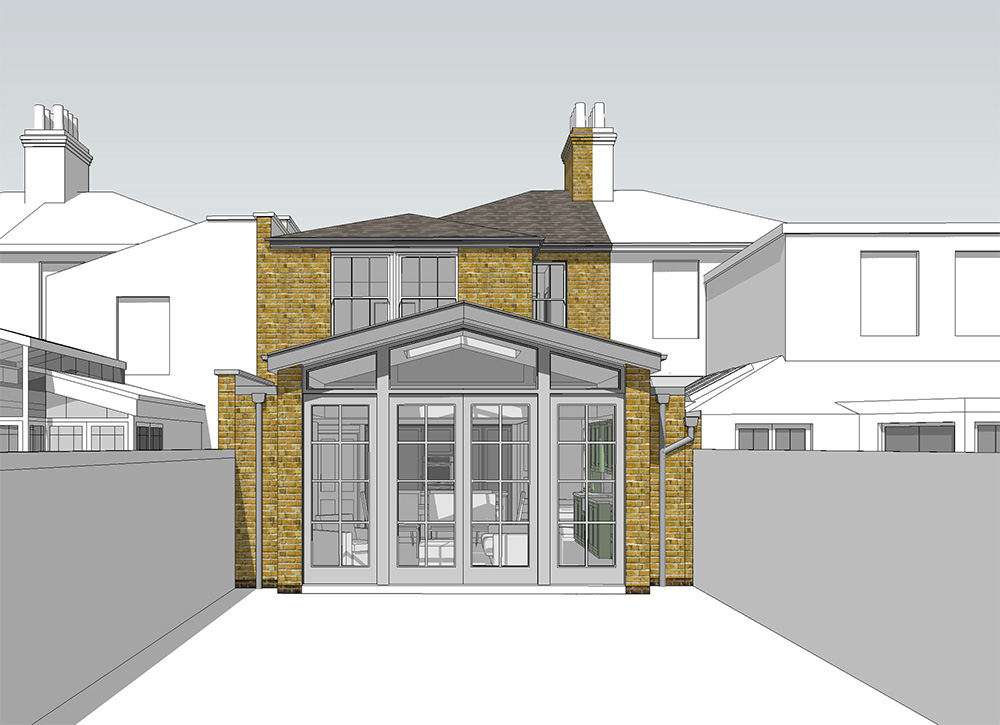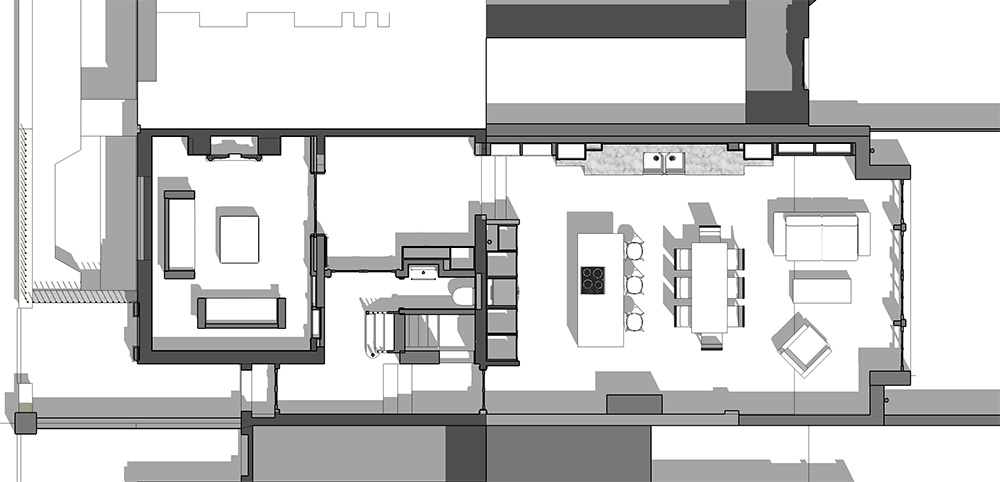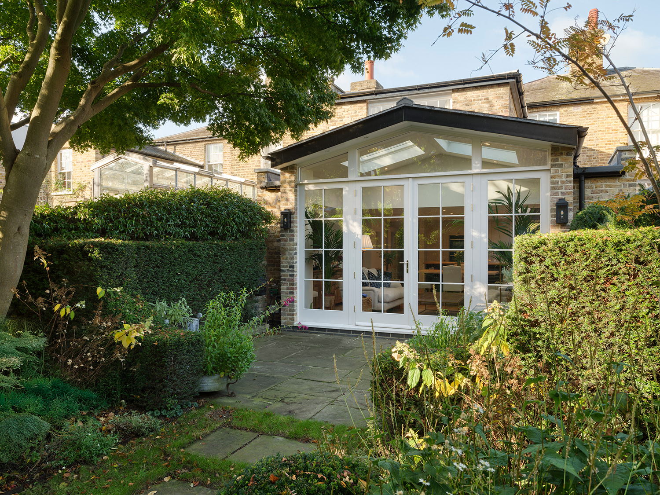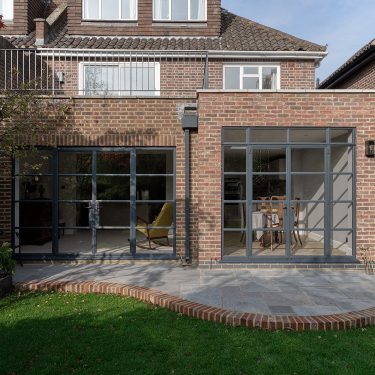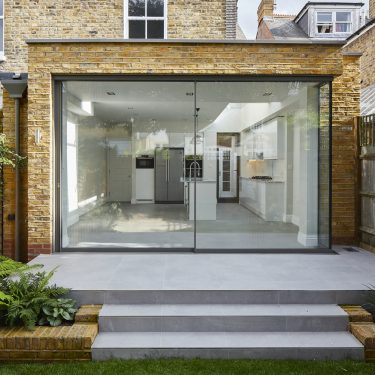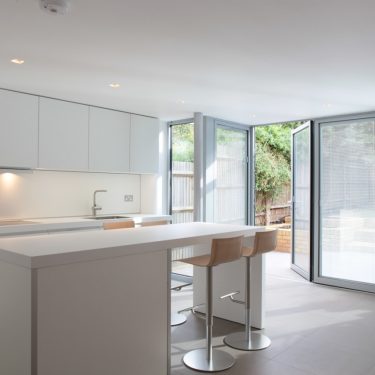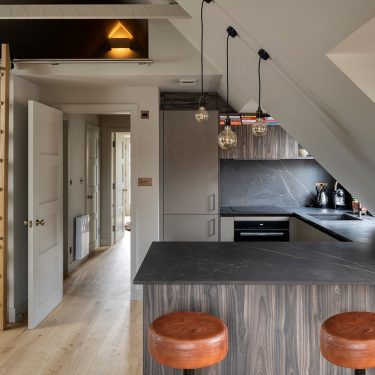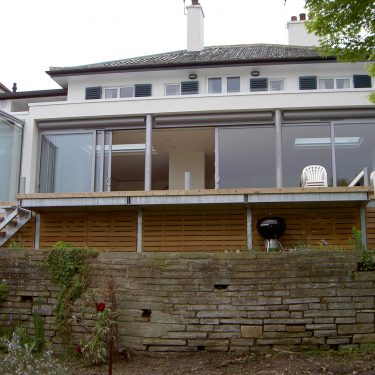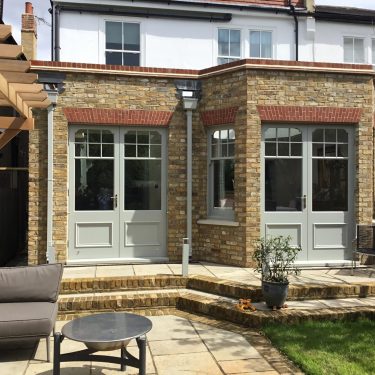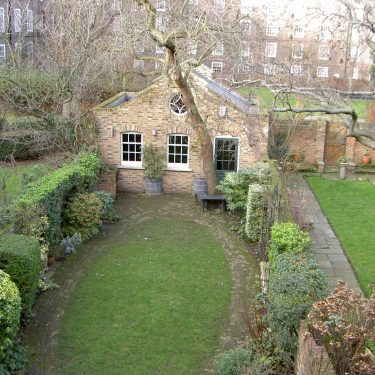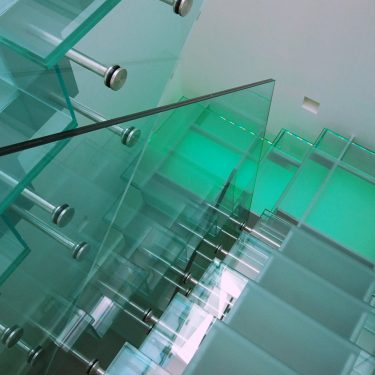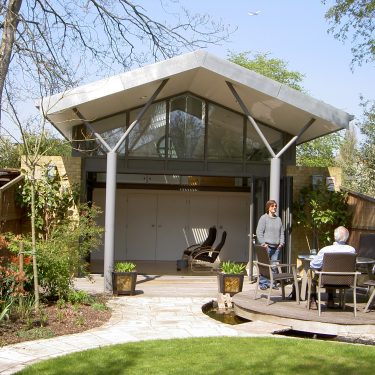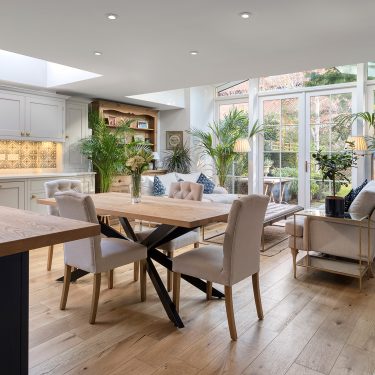
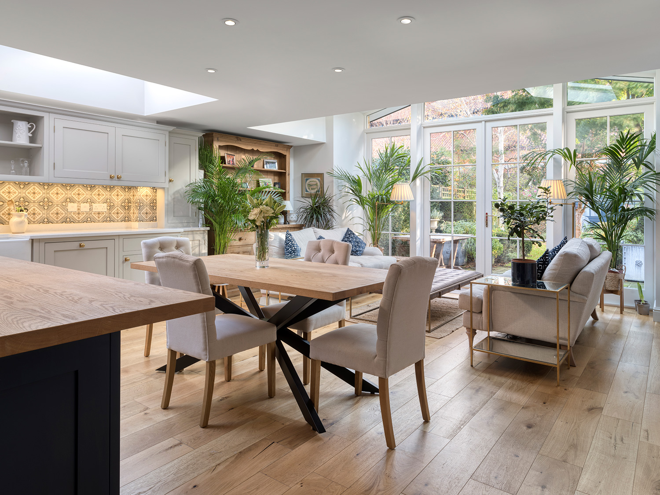
Stratford Grove, Putney
Stratford Grove, Putney
Putney
This is a beautiful 2 storey + basement Victorian Cottage located in a Putney cul-de-sac.
The house had been previously extended with a glass wrap-around conservatory which provided living space to the rear. The original kitchen was at the front of the property.
The Client wanted to extend the property to provide sufficient space for a new kitchen, living and family room at the rear of the house and alter the layout of the house throughout.
The design of the rear extension is conceived as a large central raised volume with a feature glass gabled facade overlooking the garden. This is bounded either side by lower volumes which are designed to avoid impact on the adjoining properties. The traditional design of the glass elevation is complementary to the style of the property and the conservation area.
As well as the extension, we re-configured the house to provide drawing room accommodation, a new utility room and en-suite facilities to the Principal Bedroom. We also prepared detailed designs for the kitchen and built-in joinery to all areas.
We undertook all stages of the project from inception up to the construction stage including preparation of detailed construction drawings. One of the key ingredients to the success of the project was the choice of contractor, Kevin Gear https://gearbuilding.co.uk/. Kevin and his team implemented the design to a very high standard.
